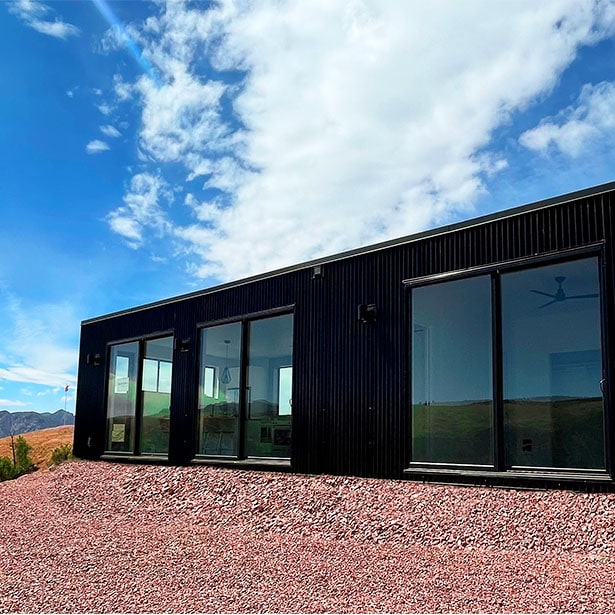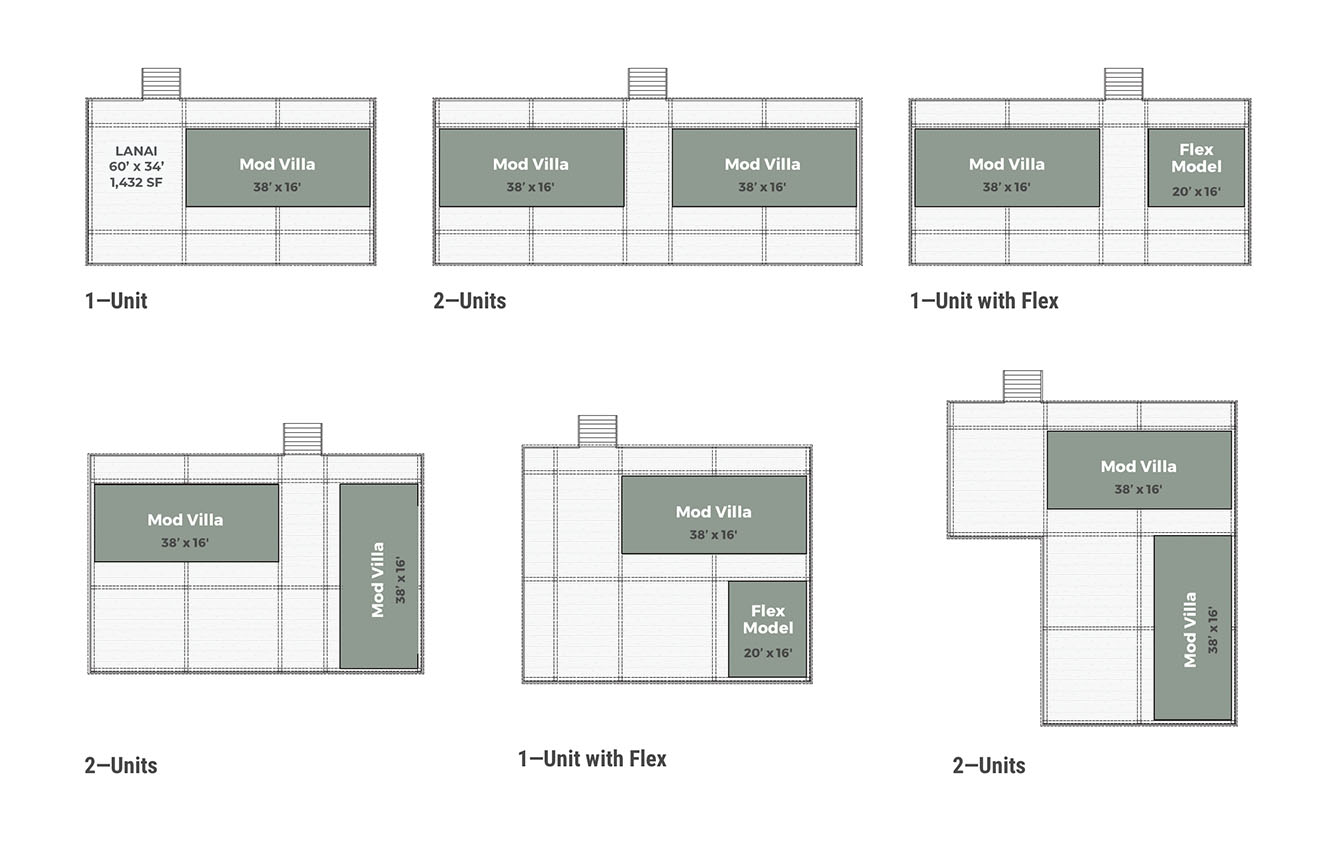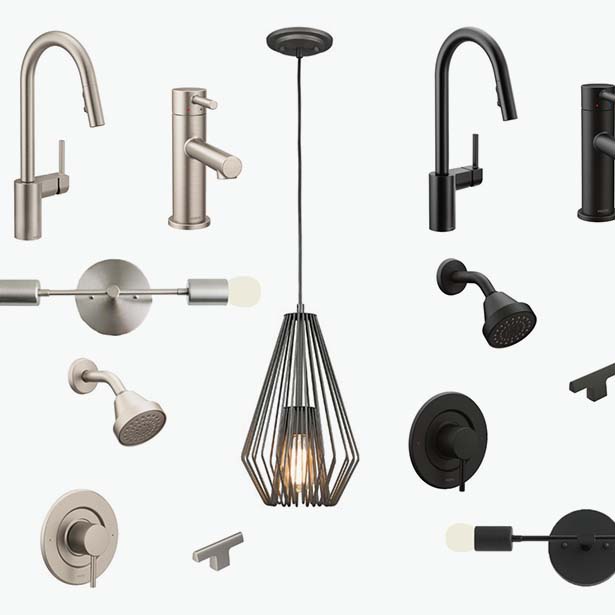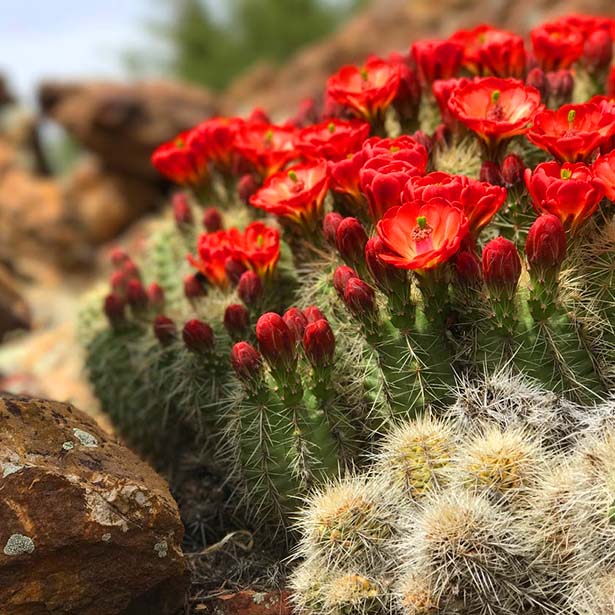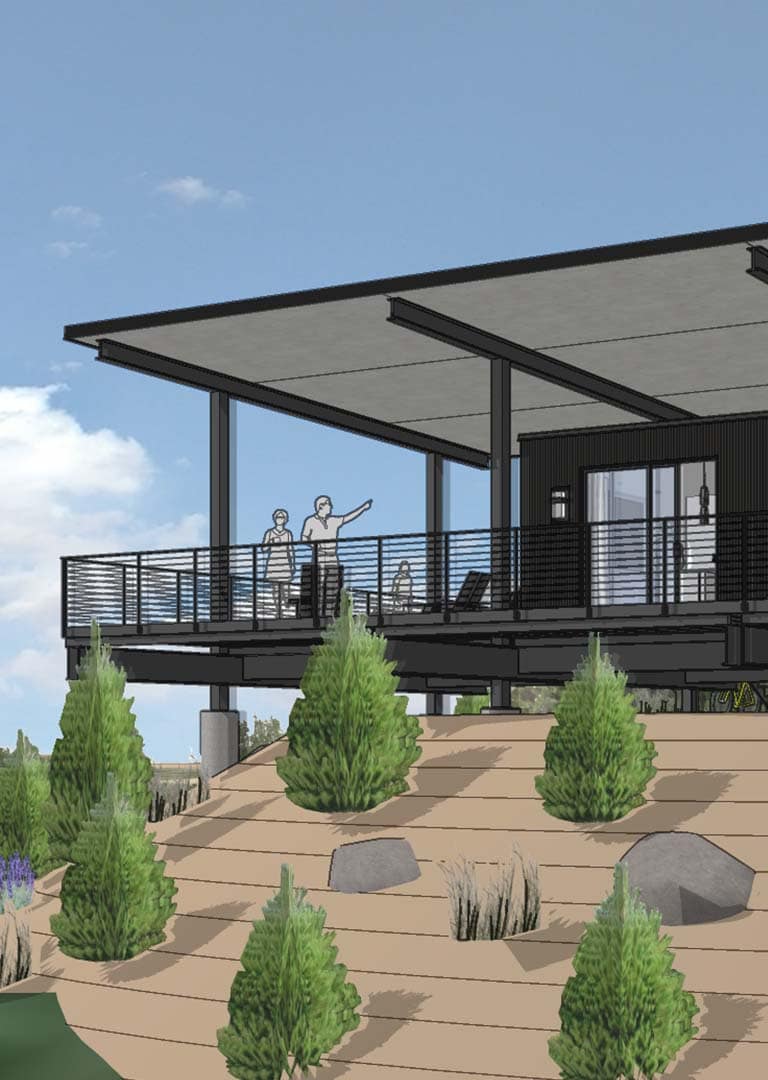A modern, modifiable, and modular smart home that combines modern design and high-quality features for ultimate comfort and energy efficiency. The home design is built for adventurers who want to spend less time maintaining their home and use their precious time to play outdoors.
Investors: Short-term vacation rentals allowed for a minimum of 1 month at a time (no nightly or weekly rentals)
